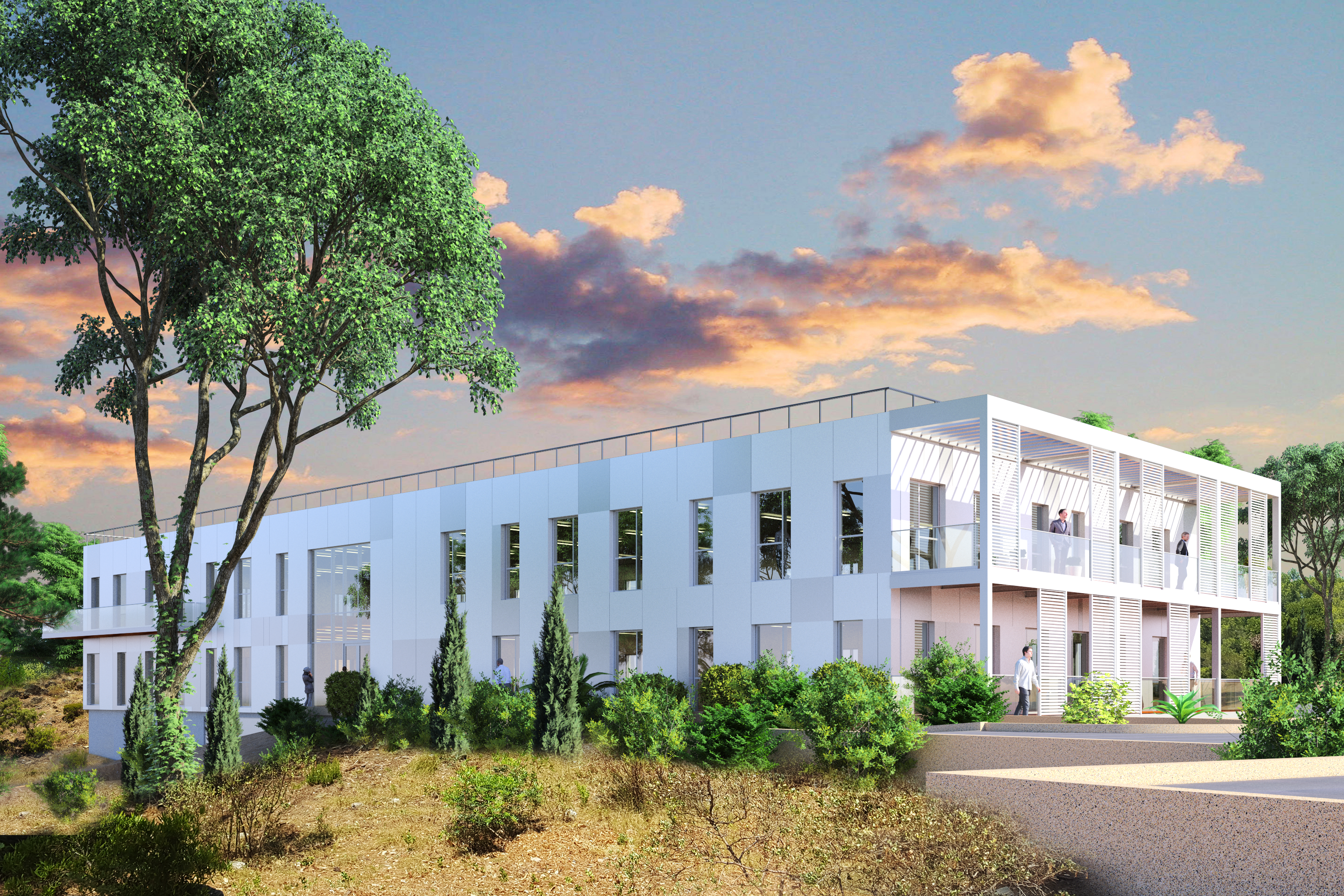- PURE COMPANY
- Contact us
- Join us
The building is inscribed on a plot of about 25 000 m², rises on 3 levels above the basement and develops on 5920 m² in total.
On the central part, a set of cascading terraces, creates a dynamic and will be for the occupants of the building as many friendly meeting places and spaces where it will be good to meet and relax.
A horizontal treatment of the facades gives rhythm to the project.

Light, acoustic, thermal comfort, exterior, everything is designed to maximize the well-being at work of the occupants of the building.
