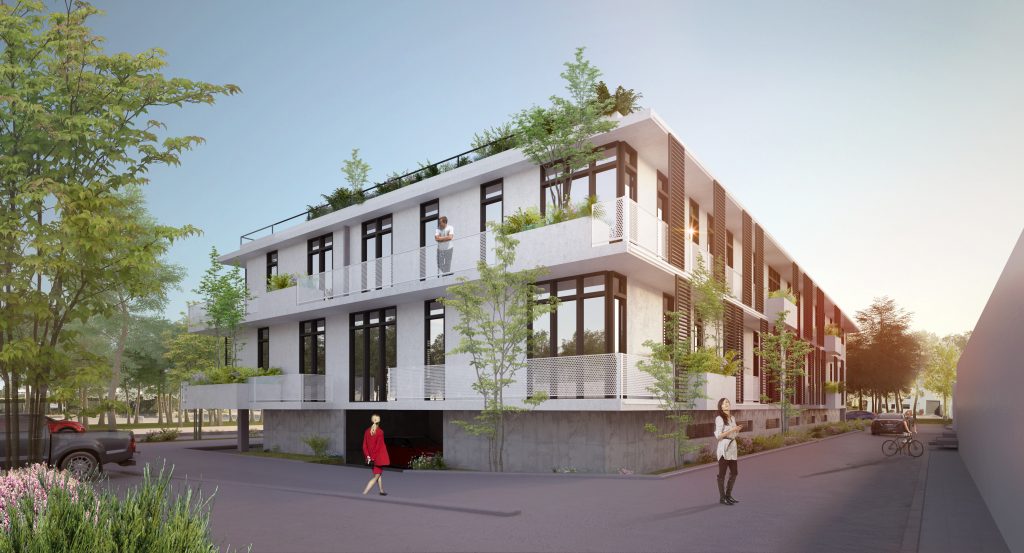- PURE COMPANY
- Contact us
- Join us
AN ELEGANT BUILDING ON THE OUTSKIRTS OF AIX EN PROVENCE.
This building is located on a 1957 m² plot in the heart of the ZI les Milles, in the Aix-en-Provence/Marseille urban area.
The building of almost 1400m² forms an L-shape in plan which is a direct result of the construction setbacks. It is developed over 4 levels. A basement (technical rooms and parking), a ground floor (hall, technical rooms and parking) and two office floors.
On the ground floor, pedestrian access is via the south-west façade and the car park via the south-east façade. The curved façade to the west serves as a support for the emergency stairs. Access to the roof terrace will be provided from the staircase in the hall. The technical rooms are planned to be integrated into the building on the ground floor.
